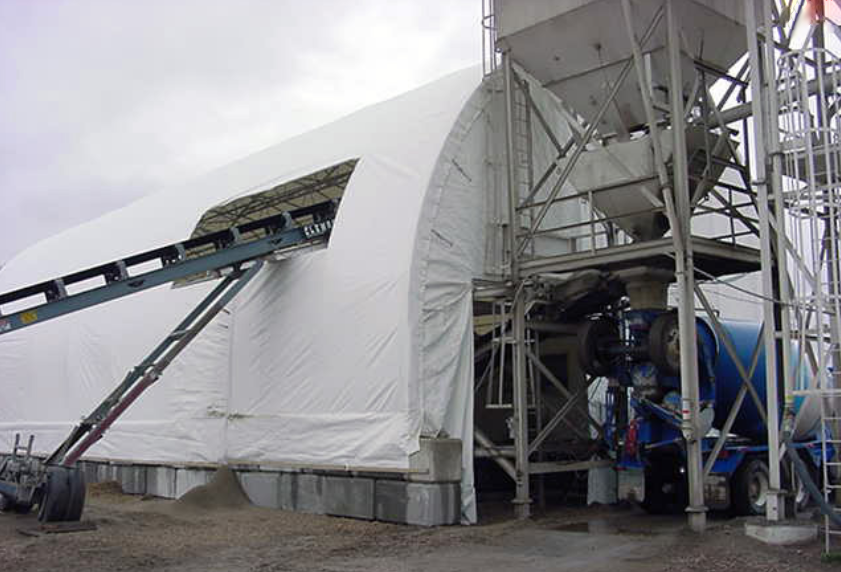38’x100′ Customized Fabric Building for Concrete Plant
With Custom Side Access & Fabric Endwalls
This fabric shelter was built around a concrete bulk plant. This way it is out of the elements and can operate all year round!
To achieve the needed height, this 38′ double-truss frame was extended using 6′ frame legs and was installed on two rows of concrete blocks. The finished height of this building is close to 30′!
Another custom feature of this building were a side access built into the main cover and a custom made fabric doorwall.
Summary:
- Building Size: 38′ W x 100′ L x 25′ H (without Concrete Lego Blocks)
- Fabric End & Doorwall
- Doorwall has custom made accesses
- Foundation: 2 Rows of Concrete Lego Blocks
- Customization: Custom Side Access




